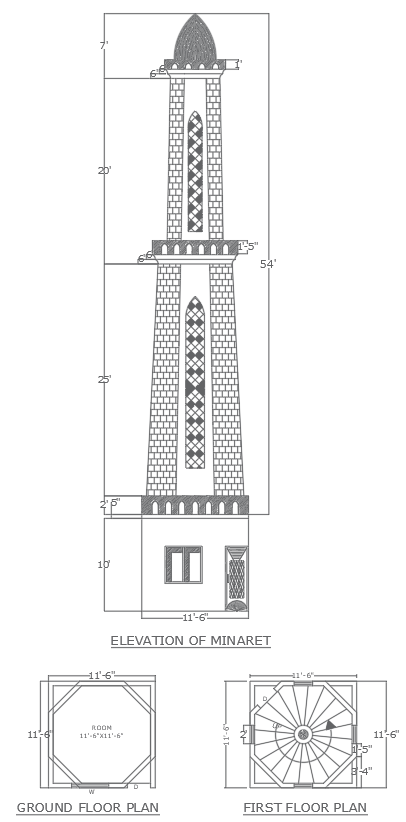
This free downloadable Minaret DWG architecture plan includes detailed plan and elevation drawings, providing valuable insights into the design and structure of a minaret. The file offers clear, scalable designs showcasing the minaret's architectural features, such as its elevation, dimensions, and structural elements, along with details on its foundation and the materials used. Ideal for architects, engineers, and students, this DWG file is useful for those looking to understand traditional minaret design principles and for those needing a reference for similar architectural projects. The drawing is available in AutoCAD DWG format, which is fully editable for customization to meet specific project needs.